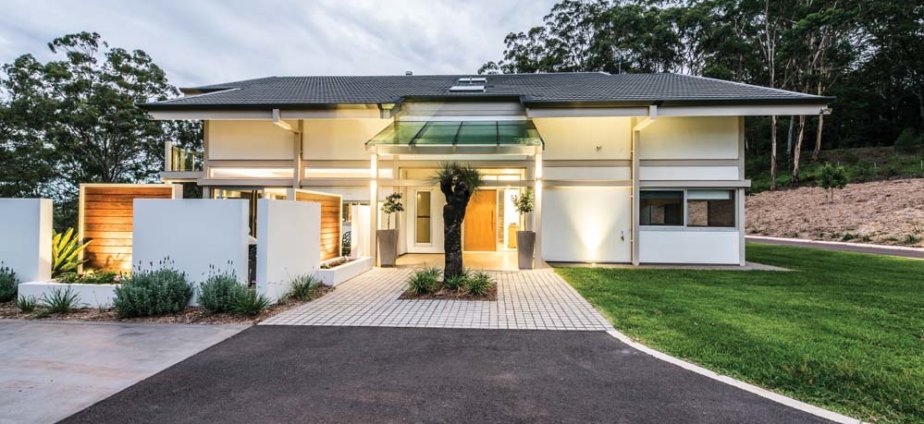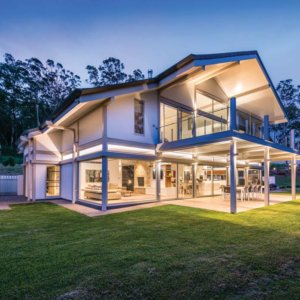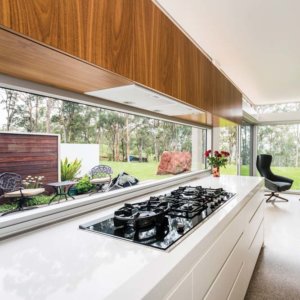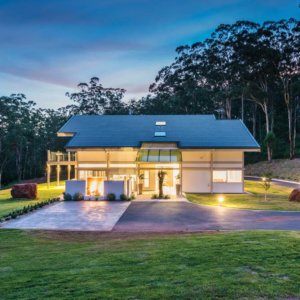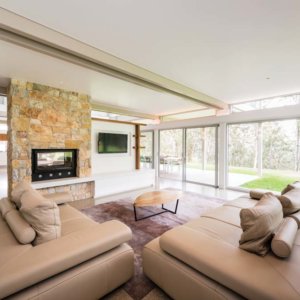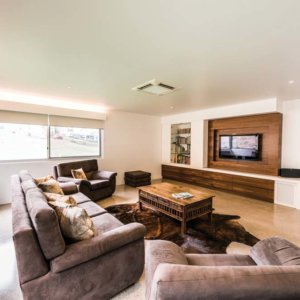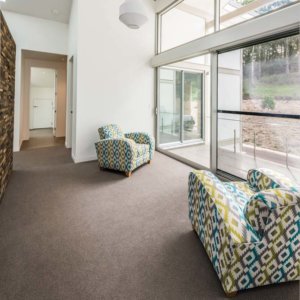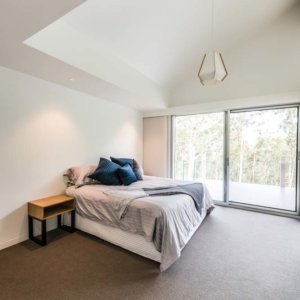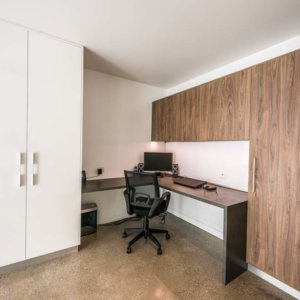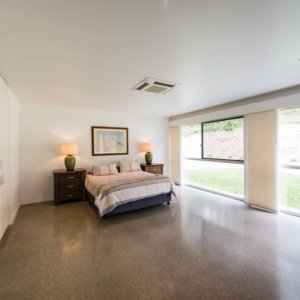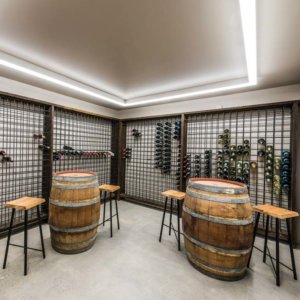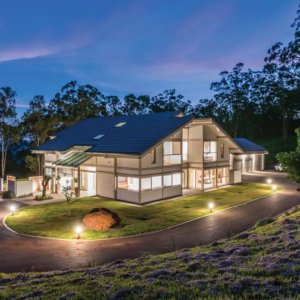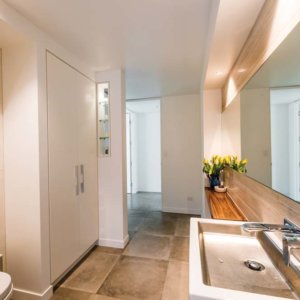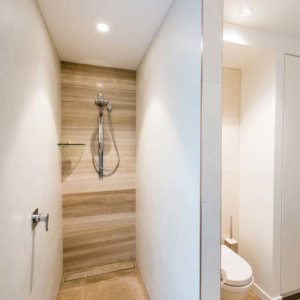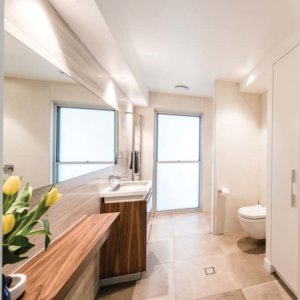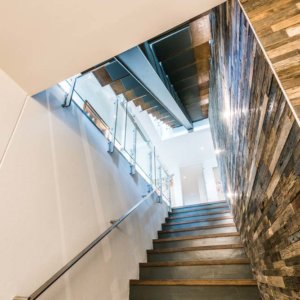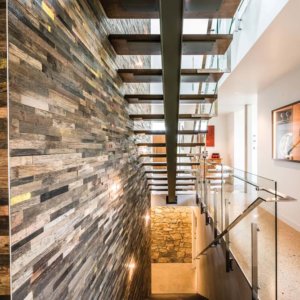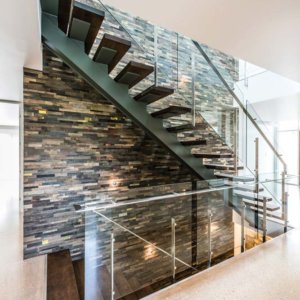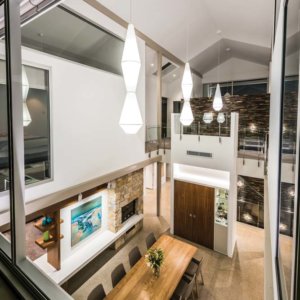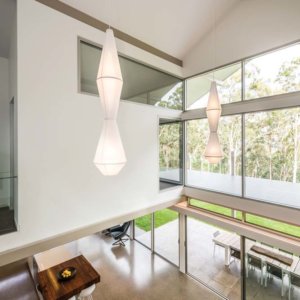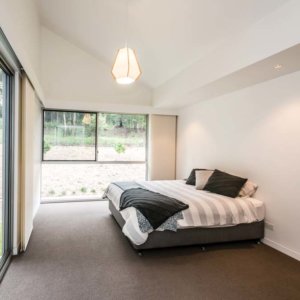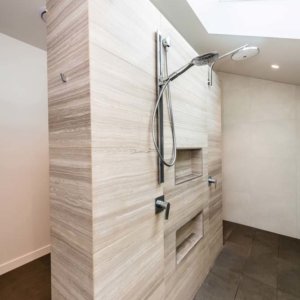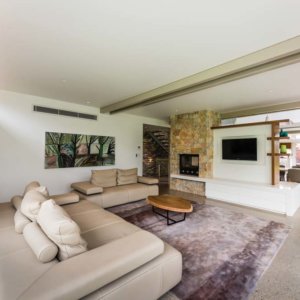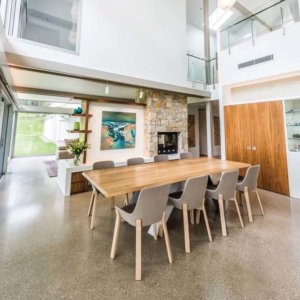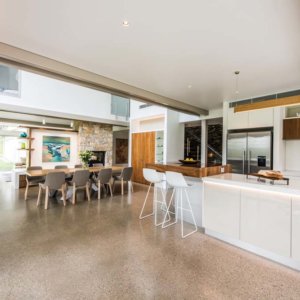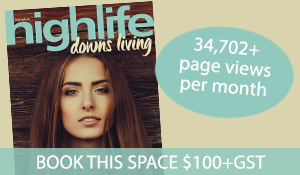Nestled on the edge of the Great Dividing Range in Toowoomba, Escarpment Retreat takes design cues from the mountainous surrounds.
Designed by Toowoomba based Feather & Lawry Design, the home offers spacious, practical and energy efficient living. Inspired by the prefabricated German Huf Haus, Feather & Lawry designed the home’s exposed engineered steel structure with a light and airy spaciousness in mind.
Creating a sense of connectedness with the surrounding towering gums was emphasised throughout the development of the project, with the goal of enabling the owners to blend living the Alpine retreat dream daily with the benefit of practical usability.
A relationship with nature is evident throughout the property and was paramount to the design brief. Inside spaces flow seamlessly from outside; outside spaces drift into the tree-lined surrounds. The design connects stunning views of the Lockyer Valley and mature gum trees surrounding the site to the interior of the home. Alpine inspired, the frame house features an exposed steel structure, introducing an industrial edge to the natural landscape.
Rather than oppose the setting, clever design ensures the property’s exterior blends effortlessly with the surrounding mountains and broader landscape. Minimalist design has been utilised throughout the home. Fittings and fixtures inside the home are cleverly concealed to leave clean lines which merge with the pristine bushland outlook enjoyed from the interior spaces.
The steel framing maximises the extent of high performance glazing and provides protection from possible bushfire damage. A mix of volumes with varying ceiling heights and pitched roof follows the lines of the property’s neighbour, the Great Dividing Range. This creates a visually appealing design feature, while also serving the home practically.
The different ceiling levels help to define areas within the home, creating cosy living areas, stunning gathering spaces and providing a grand entrance. Storage space is also maximised. The property is a study in raw, understated luxury. Natural materials have been used to effect internally and externally.
Stone and timber feature walls are a simple detail which add warmth to living areas and connect the home once again to the landscape. The polished concrete floor with under-floor heating and energy efficient cladding provide seasonal comfort. Skylights flood the home with natural light, maximising the use of sunlight at all times of the day.
All finishes have been executed to an exacting standard, befitting the homes impressive proportions. A simple colour palette of neutral tones heroes shades of cream, taupe and nude. These understated tones again champion the views from the property, allowing the lush green surrounds to provide a colourful backdrop through large glass windows and doors. The aesthetic design allows for easy entertaining and includes a wine cellar and guest retreat.
Escarpment Retreat won Best Home $1.26 to $2 million and Best Use of Steel Frame Housing at the 2017 Queensland Master Builder’s Awards. The property has also been entered in the 2018 Australian Institute of Architects Awards.
Readers may also be interested in this story on the Smithfield Homestead.

