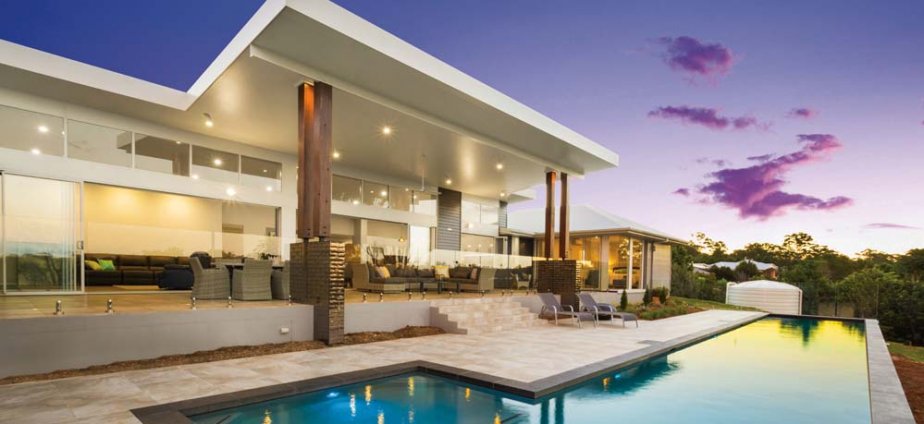Nestled at the edge of the Toowoomba escarpment, this Bogong Court home in Cabarlah takes design cues from its mountainous and green surrounds.
Designed by Toowoomba based builder Tom Haydock of Lavish Constructions, in conjunction with local firm Aspect Architects, the home offers spacious, practical and energy efficient living. Inspired by home owners Ashley and Marie McEwan who operate The Springs Garden World. Tom and Aspect designed the home with the use of hip end roof structures and modern architectural features to create a light, airy and spacious feel.
Creating a sense of connectedness with its surrounds, open sunlight was emphasised throughout the development of the project, with the goal of enabling the owners to blend daily living with their dream nature retreat to create a year round oasis, with the added benefit of practical usability. A relationship with nature is evident throughout the residence and its gardens and was paramount to the design brief. Inside spaces flow seamlessly from outside, drifting into the open greenery and gardened surrounds. The design connects with stunning views of the region while also overlooking the 20 metre lap pool. Home owner planned landscapes surround the site and link to the interior of the home. Season friendly, the house features carefully considered entertaining elements purposefully planned by studying the movements of the sun throughout each season of the year.
Rather than oppose the setting, Haydock ensured the property’s exterior blended effortlessly with the surrounding broader landscape via minimalist design. Internal fittings and fixtures are cleverly concealed to ensure clean lines merge with the pristine green vistas to the outside. Rendered brick paired with feature window surrounds soften the modern squareness of the timber cladded parapets. The home design is paired back to minimise risk of the home dating over the years. The modern design of the entry provides a grand contemporary façade to the home, but whilst visually appealing as a design feature, it also serves the home practically.
The open living areas and levels add to the definition of the home, creating ample family living spaces, stunning entertaining zones and a grand entrance area exuding fresh, subtle and understated luxury. Natural and locally sourced materials have been used to great effect internally and externally. Clean cut walls and open spaced featured windows add warmth to living areas and connect the home once again to the landscape. The concrete slab flooring combined with highset windows allows for heating and energy efficiency whilst providing seasonal comfort. High ceilings and highset glazing flood the home with natural light, maximising the amenity of sunlight throughout the day.
All finishes have been executed to an exacting standard, befitting the home’s impressive proportions. A simple colour palette of neutral tones heroes shades of grey and white. These discreet tones again capture the views from the property, allowing the plush green escarpment to provide a colourful backdrop to the architectural masterpiece.
Readers also enjoyed this story about this Toowoomba classic home.




































