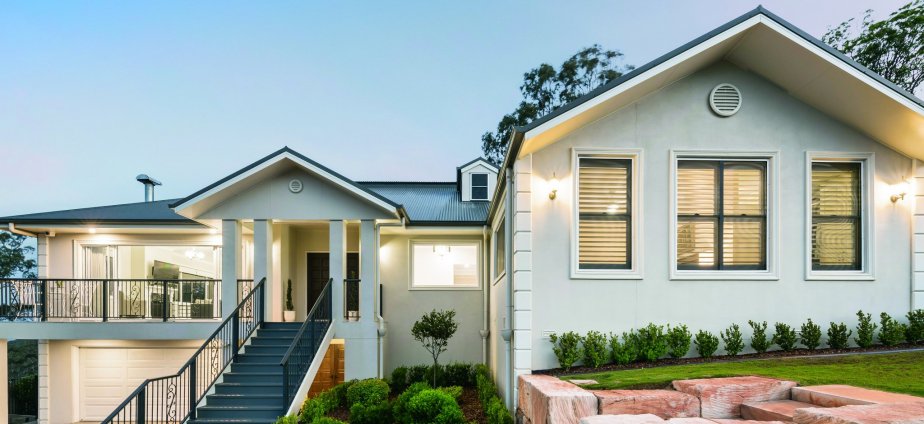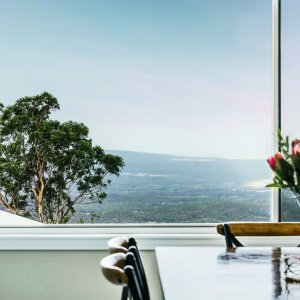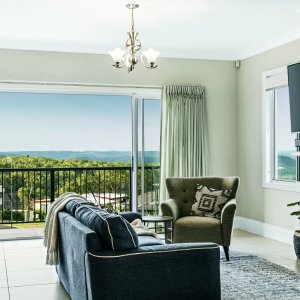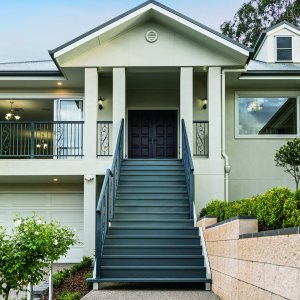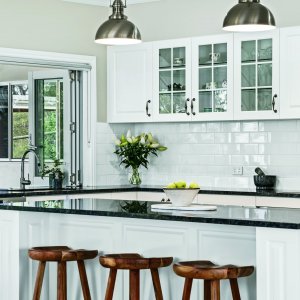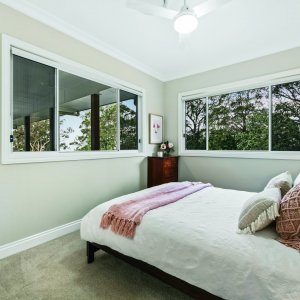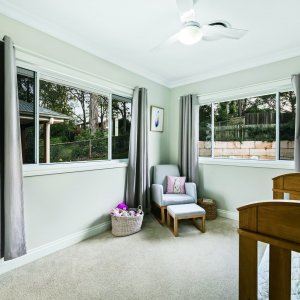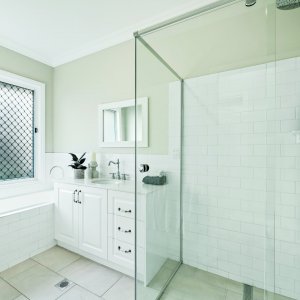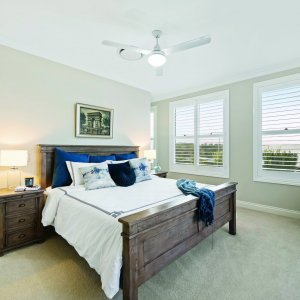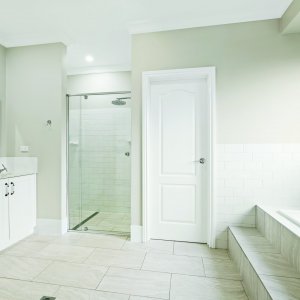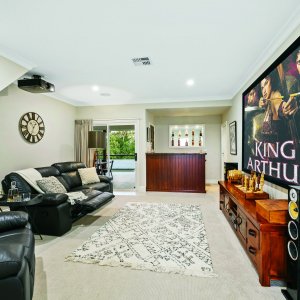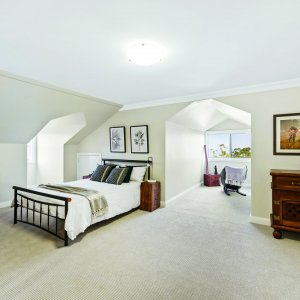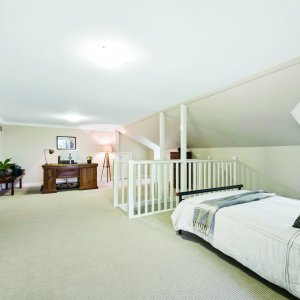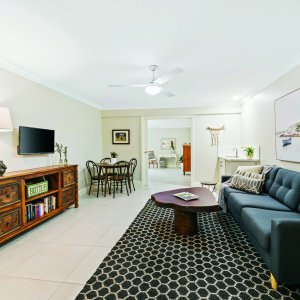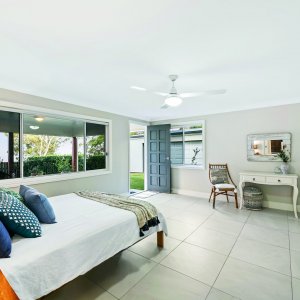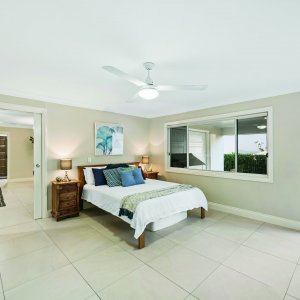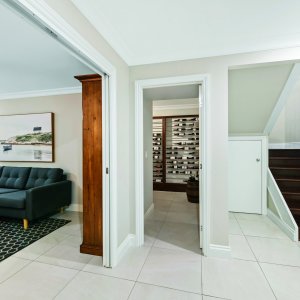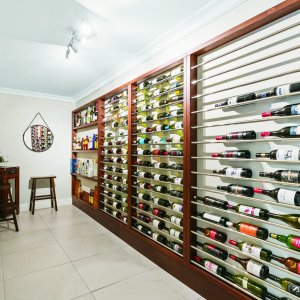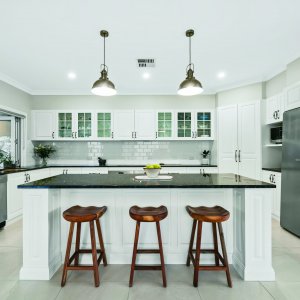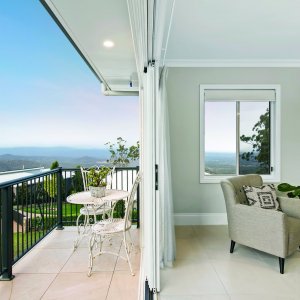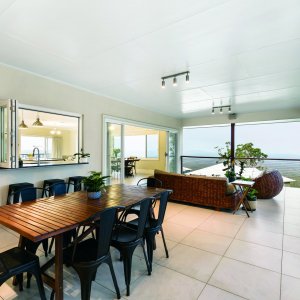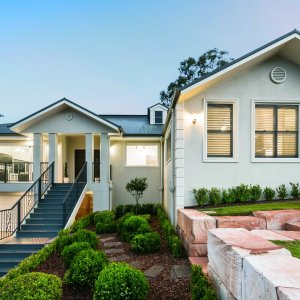Overlooking the escarpment of the Great Dividing Range, celebrating the spectacular panoramic views is a central feature of this grand home.
A stately gated entrance is the perfect first impression, providing a hint of the sophistication and extravagance that lies within. Beautifully landscaped with manicured hedges, the gardens complement the ornate balustrades leading to the home’s front door.
Inside, country chic and French provincial architecture blend to create a bespoke design aesthetic. Luxury inclusions and exquisite attention to detail can be seen at every turn. The home is built over several levels, with the main living areas on the upper level. Under house storage, garage and a wine cellar are located below. A functional decision, allowing the living areas to be away from storage and garage space, this has the added effect of raising the home, making the views appear at eye level. Glorious scenes of the mountains can be enjoyed from many rooms in the home, adding a sense of peace and seclusion to the opulent spaces. Windows form a key feature of the design, positioned to capture the views and imbue the home with natural light. Artwork is used sparingly throughout, with the natural landscape instead heroed through black framed glass.
The kitchen includes on-trend subway tiles, shaker style cabinetry, European appliances and stone benchtops. A generous island features a waterfall edge. The large sink is positioned below a window, making the washing up more palatable; the stunning views lessening the burden. The kitchen opens to the dining room and living room, which extends further to the generous deck. This space also takes in the sweeping views.
A sumptuous parents retreat includes a deluxe ensuite with dual vanities, twin shower and bathtub, and a large walk-in robe. The ensuite, as well as the additional two bathrooms, echo the design principles of the kitchen with the same chic black and white colour scheme, subway tiles and feature tapware.
The design embodies zoned living, with the opportunity for family members to come together or enjoy solitude.
Space is abundant, with four living areas suited to different pursuits. As well as the main living area and family room, there is also a media room and loft living area.
The home also includes multiple office spaces. Offering flexibility for living arrangements, the lower level of the home features discrete living quarters, with a private granny flat including living area, bedroom and study. At the top of the home, in the loft area, is a studio apartment, perhaps the best vantage point to take in the views.
The home is set on a large block of land, meaning the outside areas are just as expansive as the inside. Ensuring luxury and the same high standard is carried outside the home, the grounds have been professionally landscaped, a sparkling pool the jewel in the crown. Extending beyond the luscious gardens are the rolling green hills of the Great Dividing Range, the perfect complement to this stunning home.
Readers also enjoyed this story about a musical legacy.

